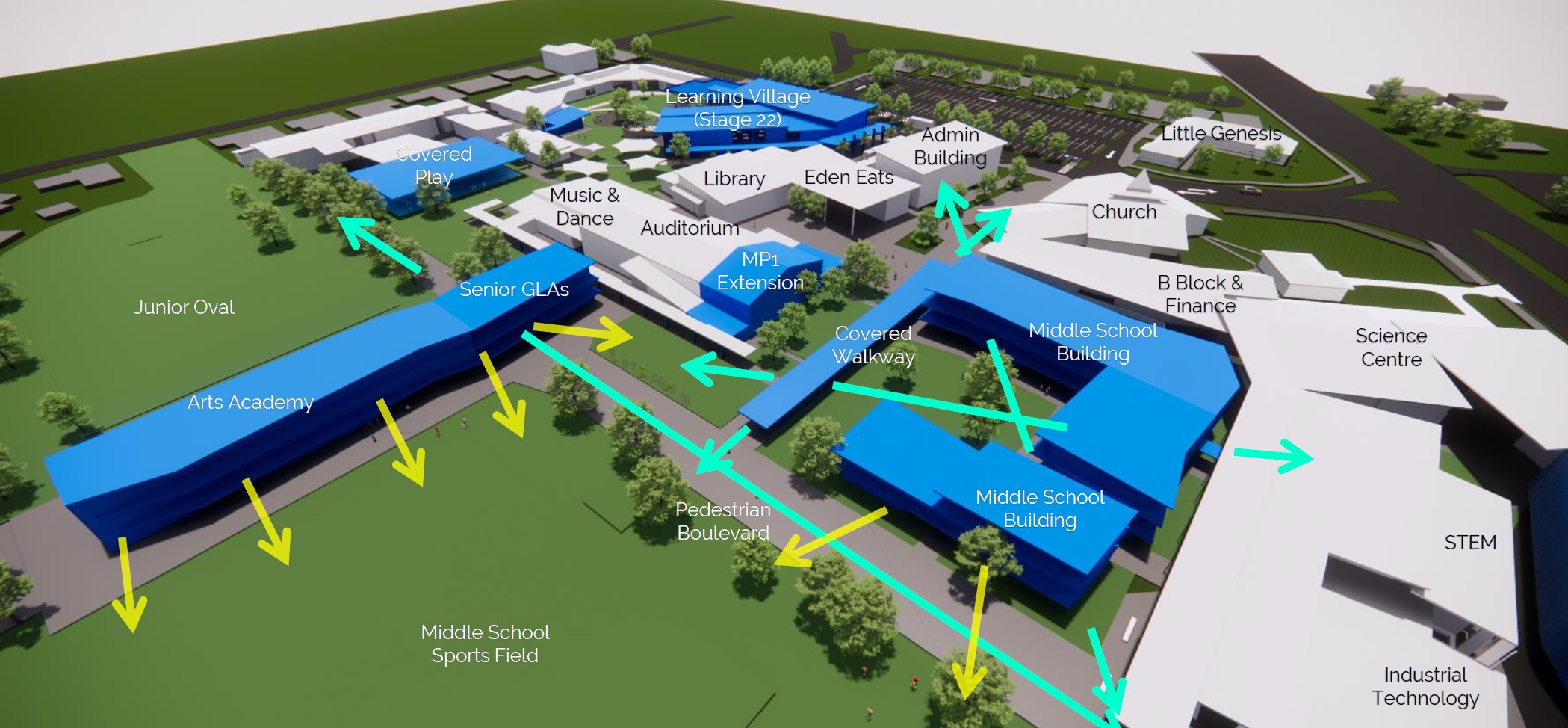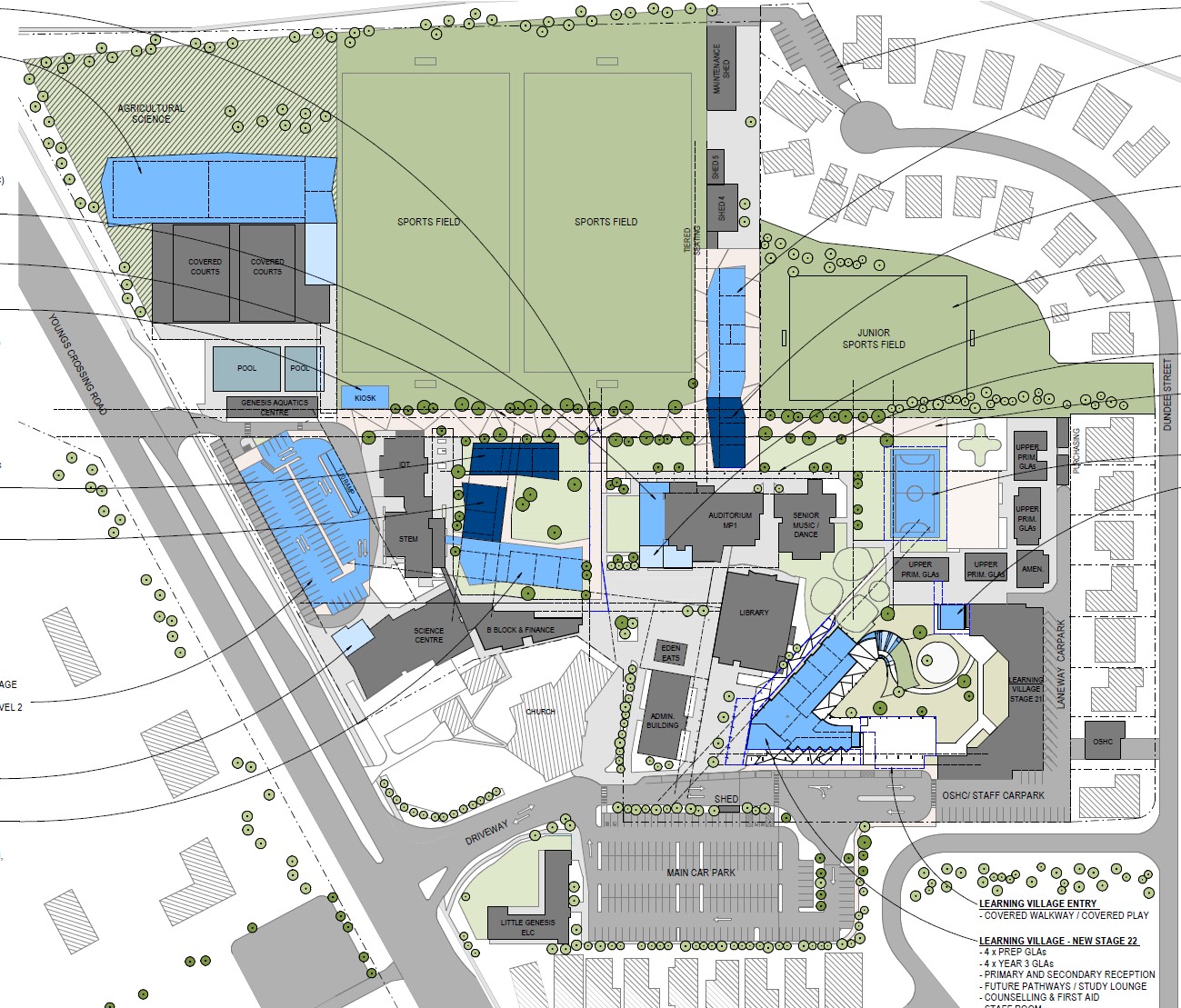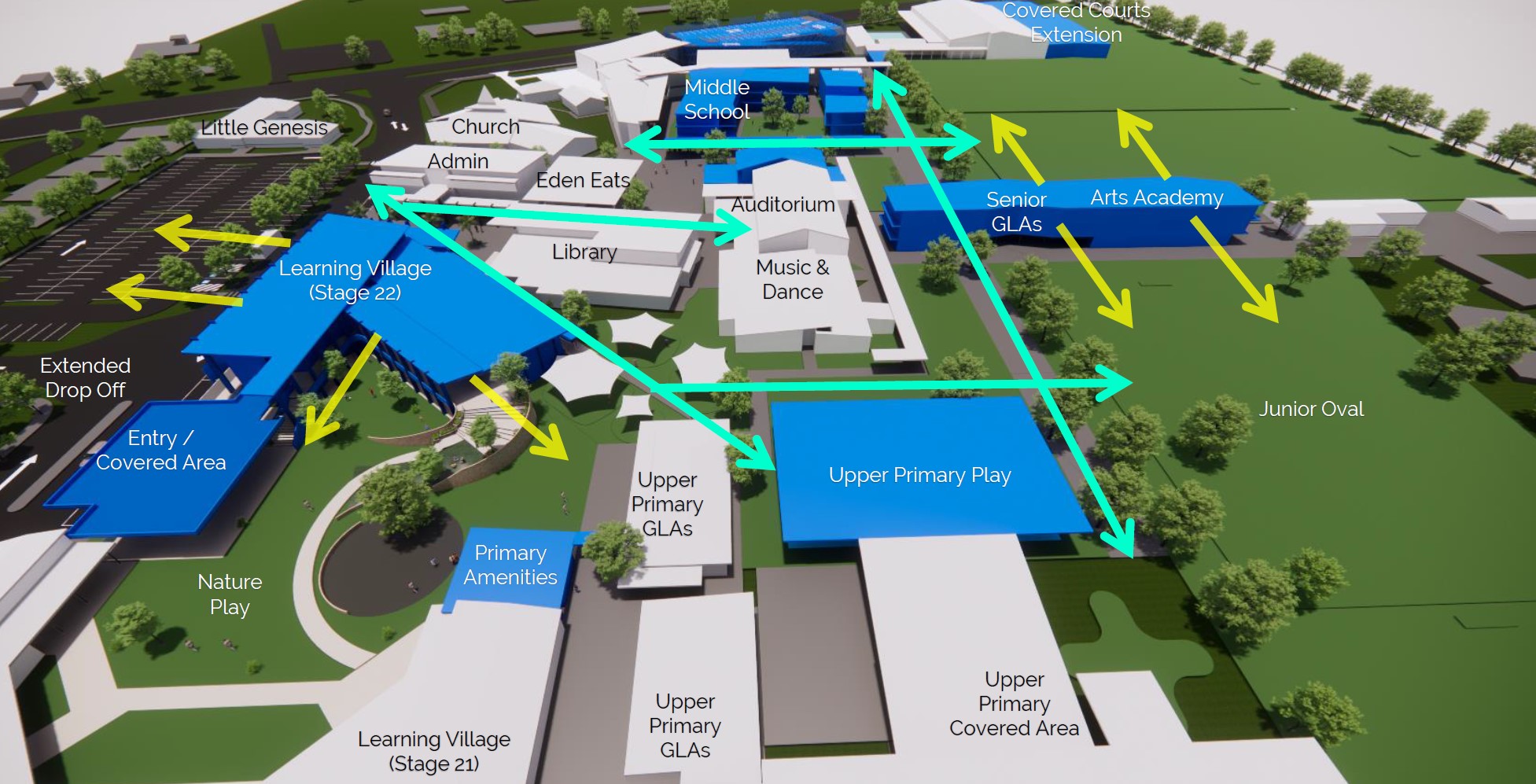Our work with Genesis Christian College focused on consolidating and improving an already impressive, well considered campus.
With a site bursting at the seams with excellent learning and sporting facilities, we were tasked with finding opportunities for upgrading, expanding, and enhancing the school’s facilities to meet their evolving teaching and learning needs.
Our team toured and surveyed every learning space on the campus to determine areas for improvement, and in conjunction with the school leadership, teachers and property team, were able to identify several buildings that were not meeting the school’s needs.
While most existing learning spaces were of high quality and meet the school’s needs, several older buildings would require significant investment to bring them into line with the quality of more recent developments.
With limited land available, the school opted to re-use and re-imagine spaces where practicable, and remove older buildings that are not suitable for redevelopment, replacing them with higher density (i.e. multi-storey) new buildings in order to free up precious space for external plazas, courtyards, playgrounds and outdoor learning areas.
By increasing outdoors areas, the Master Plan will ultimately reduce pedestrian bottlenecks, and improve passive supervision and wayfinding, and contribute to a sense of openness and connection to nature.
CLIENT: Genesis Christian College
CLIENT TEAM: Paul Sterling (Principal), Rodger Brook (Business Manager) & Jeremy Williamson (Former Head of School – Primary)
LOCATION: Brisbane, Queensland / Turrbal Country
ARCHITECT: Novum
Project Director: Joel Ridings


