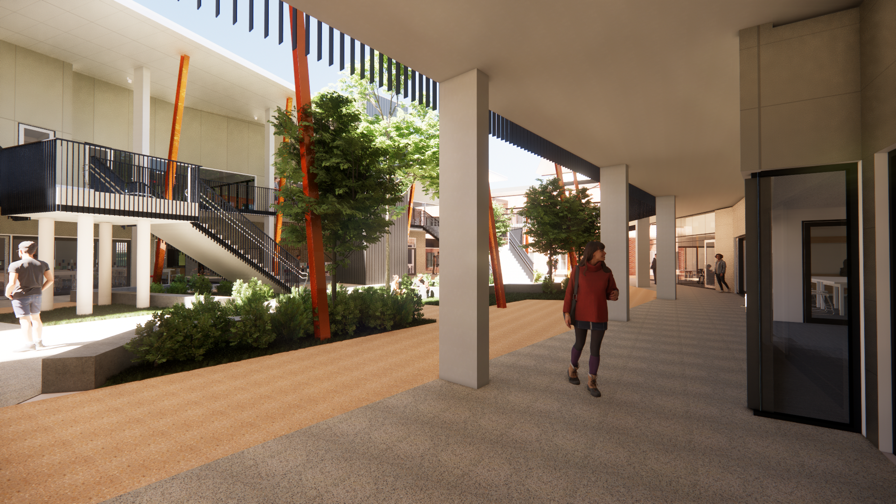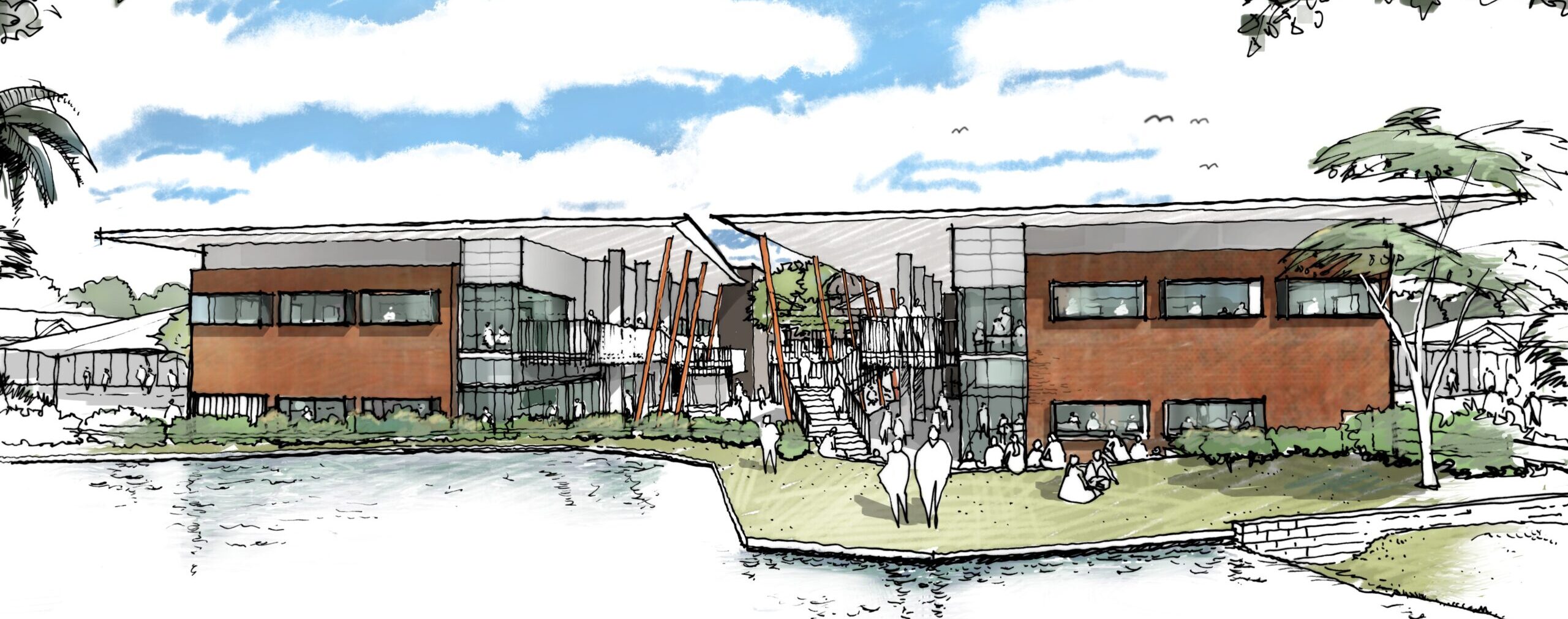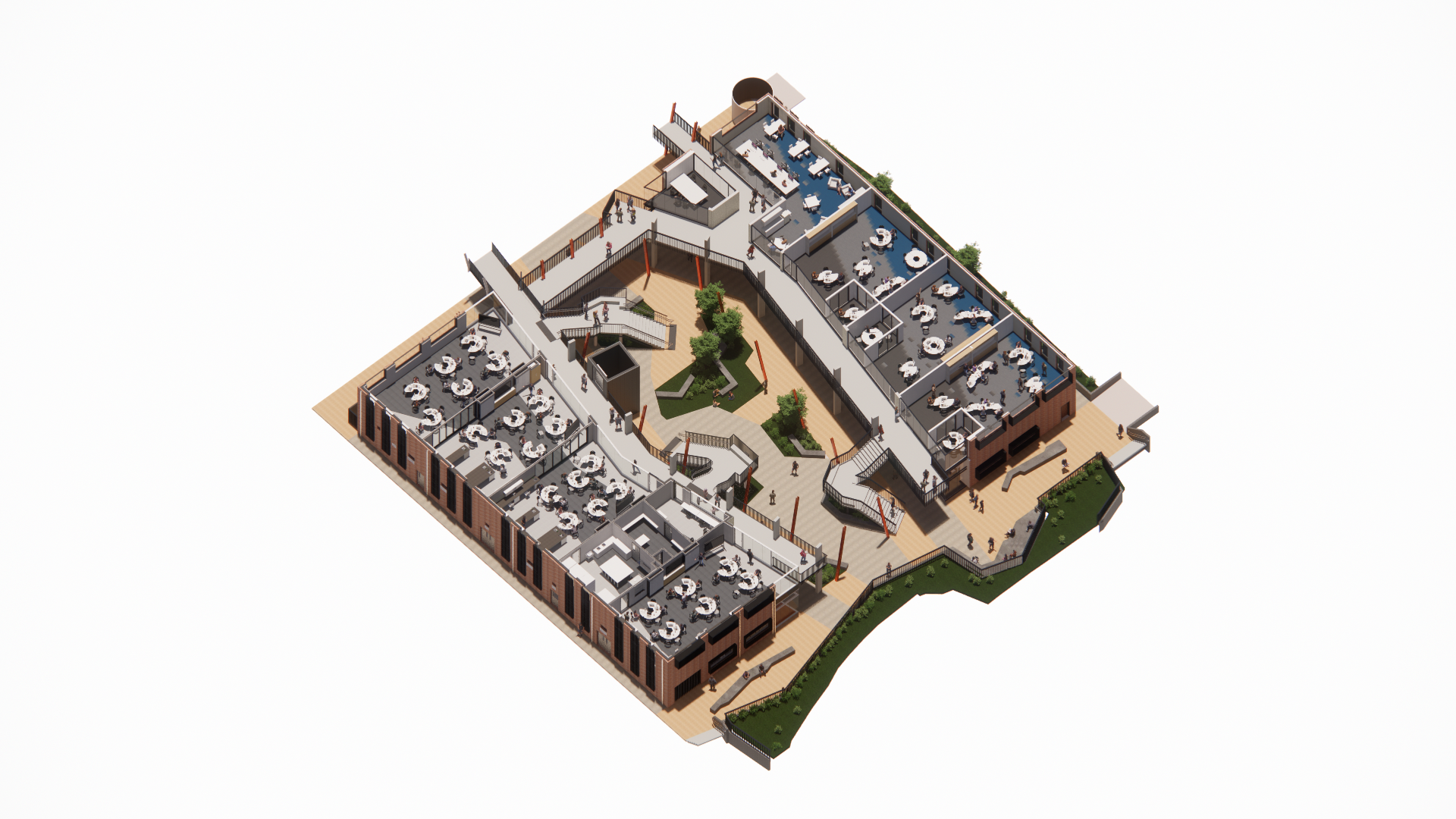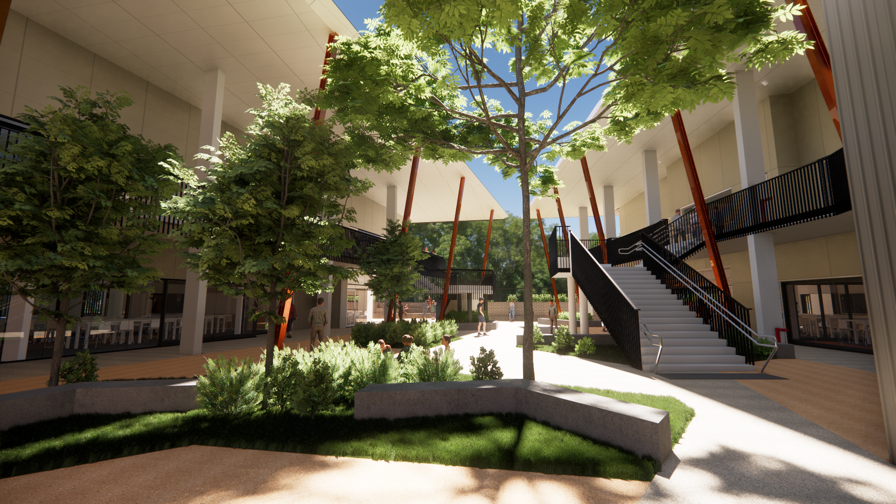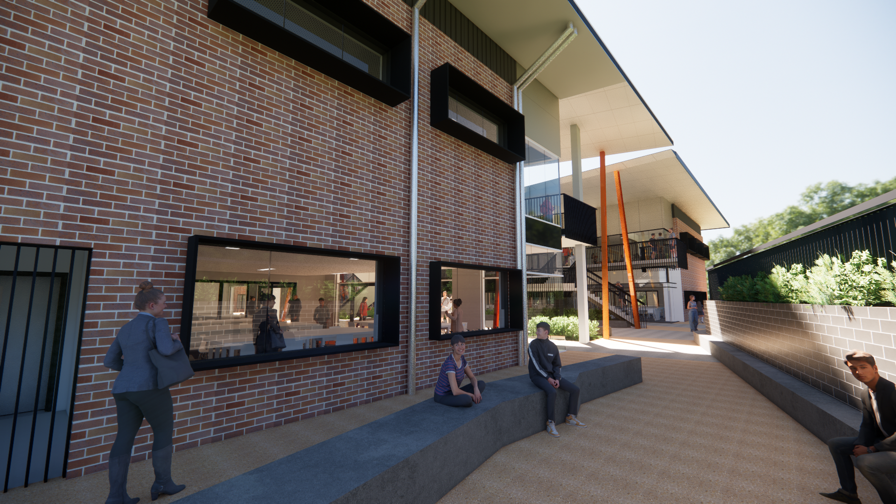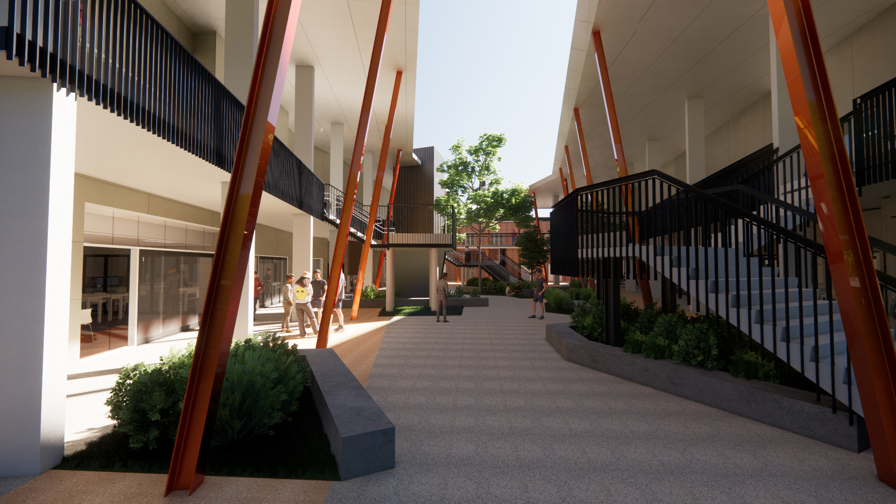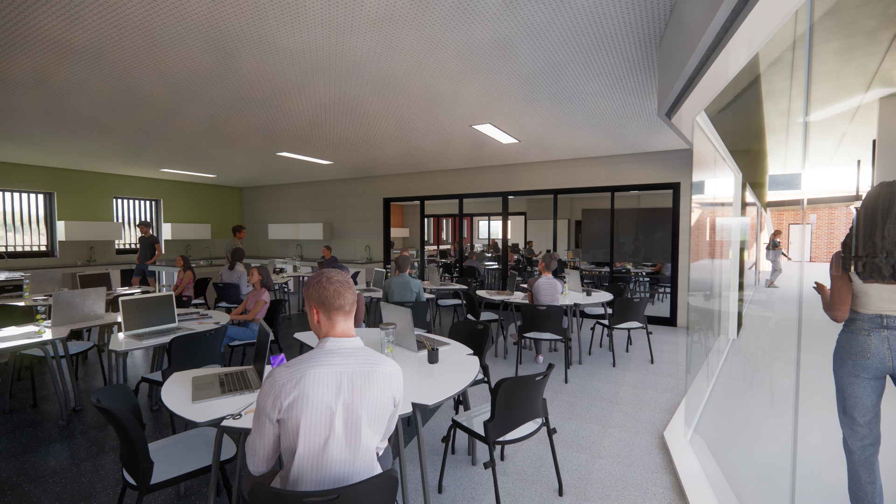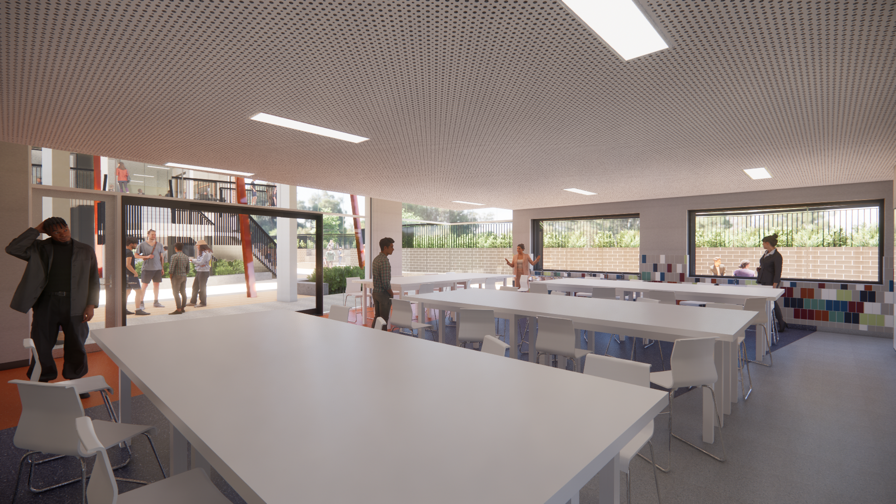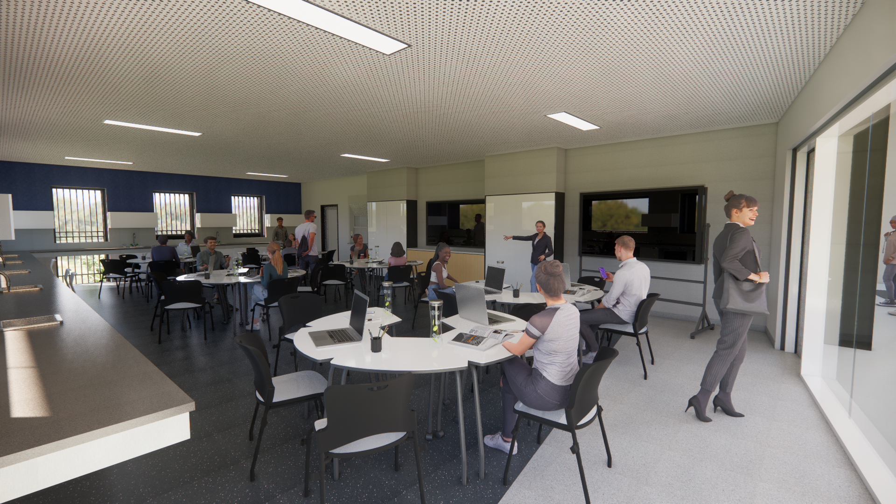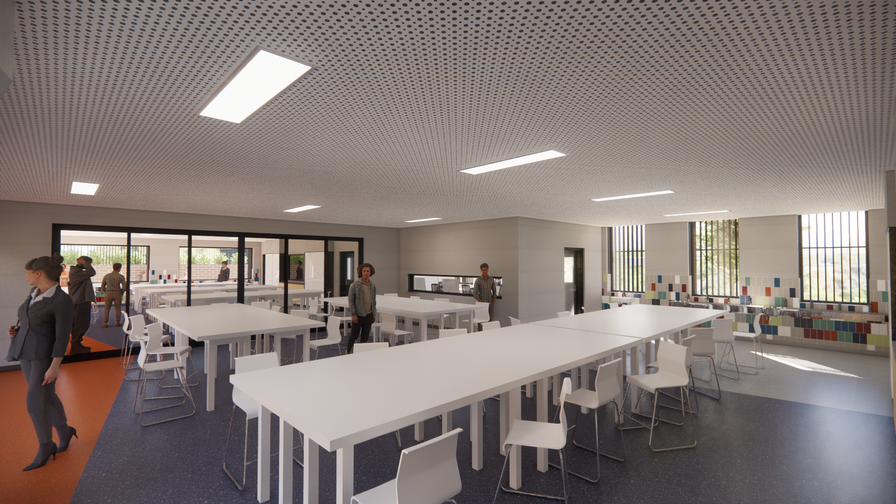We are thrilled to have been engaged to collaborate with Hills College on this transformative project which we hope will inspire the next generation of leaders, thinkers, and creators!
After a consultative Master Planning process at Hills College located in Logan, Queensland, our team worked with teachers, leadership, parents, and the school’s Board to prioritise several exciting projects planned for the coming years.
Amongst the highest of priorities, the Hills community identified a need to provide industry leading learning spaces that integrate STEAM subjects (Science, Technologies, Engineering, Arts, and Mathematics) mirroring the real-world problems and opportunities that modern professionals face.
This approach encourages learners to apply critical thinking and problem-solving skills to multidisciplinary issues by developing their ability to communicate effectively across different domains, collaborate with diverse teams, and think holistically about complex issues.
Arts subjects, in particular, encourage creativity and innovation. As architects, we feel strongly that combining arts/creative subjects with STEM disciplines can foster a broader, more effective approach to creativity, leading to innovative solutions in science, engineering, technology, and beyond.
Complimenting the school’s existing traditional, civic-style architecture, the STEAM Centre’s external facade takes inspiration from the surrounding built forms and materials.
The introduction of an open learning courtyard in the midst of world-class learning spaces will allow students and teachers to congregate and collaborate in a beautiful outdoor environment with views and direct access to the campus’s sprawling pond and natural environment. Contrasting to the external, civic-style architecture, the courtyard and outdoor learning areas will be bounded by floor-to-ceiling glazed walls, wide verandas, and covered learning areas, in a contemporary architectural style reflective of the school’s progressive pedagogical style.
The centre will feature new specialist learning areas for Biology, Chemistry, Physics, Design and Technologies, Digital Technologies, Information Communication Technologies, Visual Arts, Photography, Pottery, and Media Arts, and well as flexible and general learning spaces (including a new home for Mathematics), and collaborative work areas for teaching staff.
The new STEAM Centre will be located alongside the College’s existing Resource Centre, interconnecting the various specialist, general, flexible, and collaborative spaces and resources to create a world-class learning precinct that supports all kinds of students in a variety of learning formats.
CLIENT: Hills College
CLIENT TEAM: Kevin Lynch (Principal), Dr Grant Watson (Board Chair) & Steve Croft (Property Committee Chair)
LOCATION: Logan, Queensland / Yagara & Yugambeh Country
ARCHITECT: Novum
Project Director: Joel Ridings
Project Leader: Isaac Vincent
Project Delivery Leader: Josh Law
Project Team: Jeffrey Smith, Sue Innes & Liam Clarke
STRUCTURAL ENGINEER: Edge Engineering
CIVIL ENGINEER: Edge Engineering
HYDRAULIC ENGINEER: WalkerBai Consulting
ELECTRICAL ENGINEER: WalkerBai Consulting
MECHANICAL ENGINEER: WalkerBai Consulting
VERTICAL TRANSPORT ENGINEER: WalkerBai Consulting
ENERGY EFFICIENCY CONSULTANT: Anderson Energy
CERTIFIER: Bartley Burns
LANDSCAPE ARCHITECT: Porter Designs
TOWN PLANNER: Gaskell Planning Consultants
COST CONSULTANT: CostPlan Group
GEOTECHNICAL ENGINEER: Edge Engineering
SITE SURVEYOR: Schleckner Surveying
